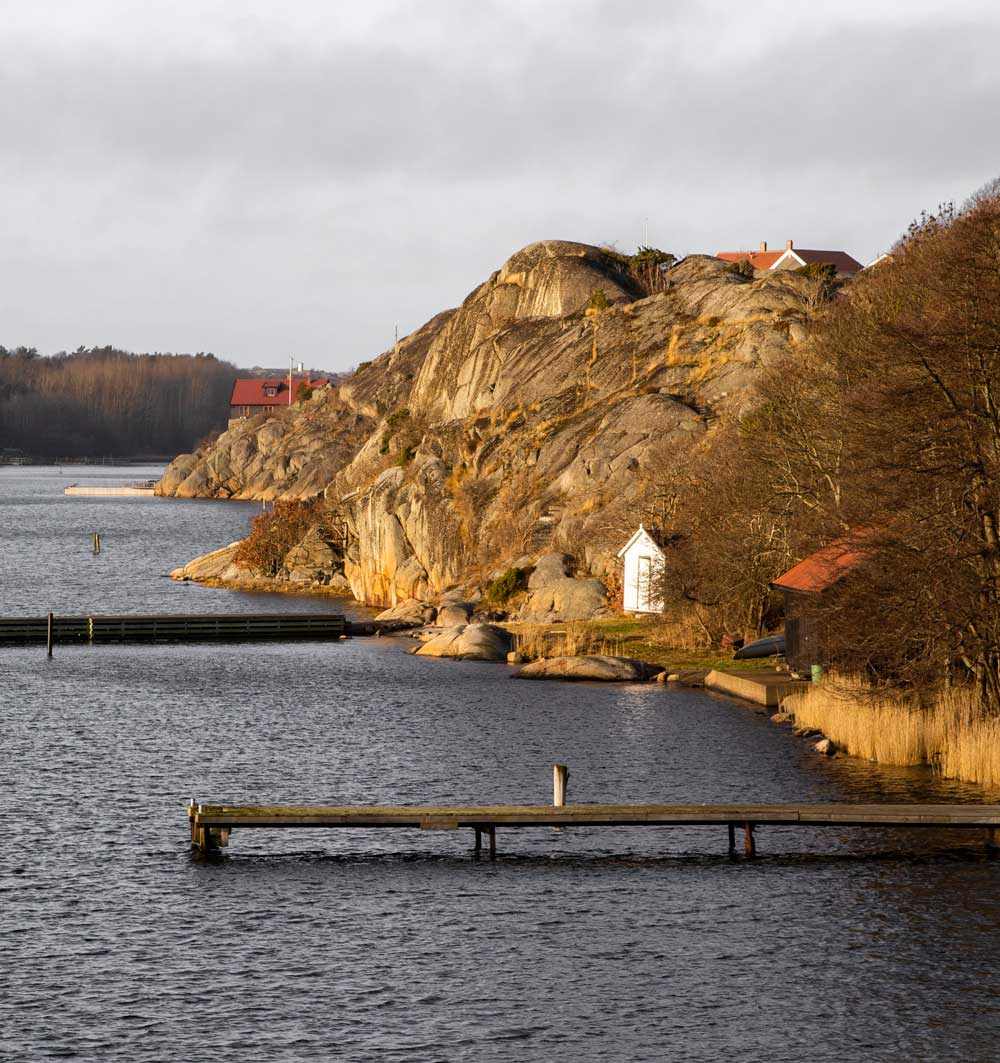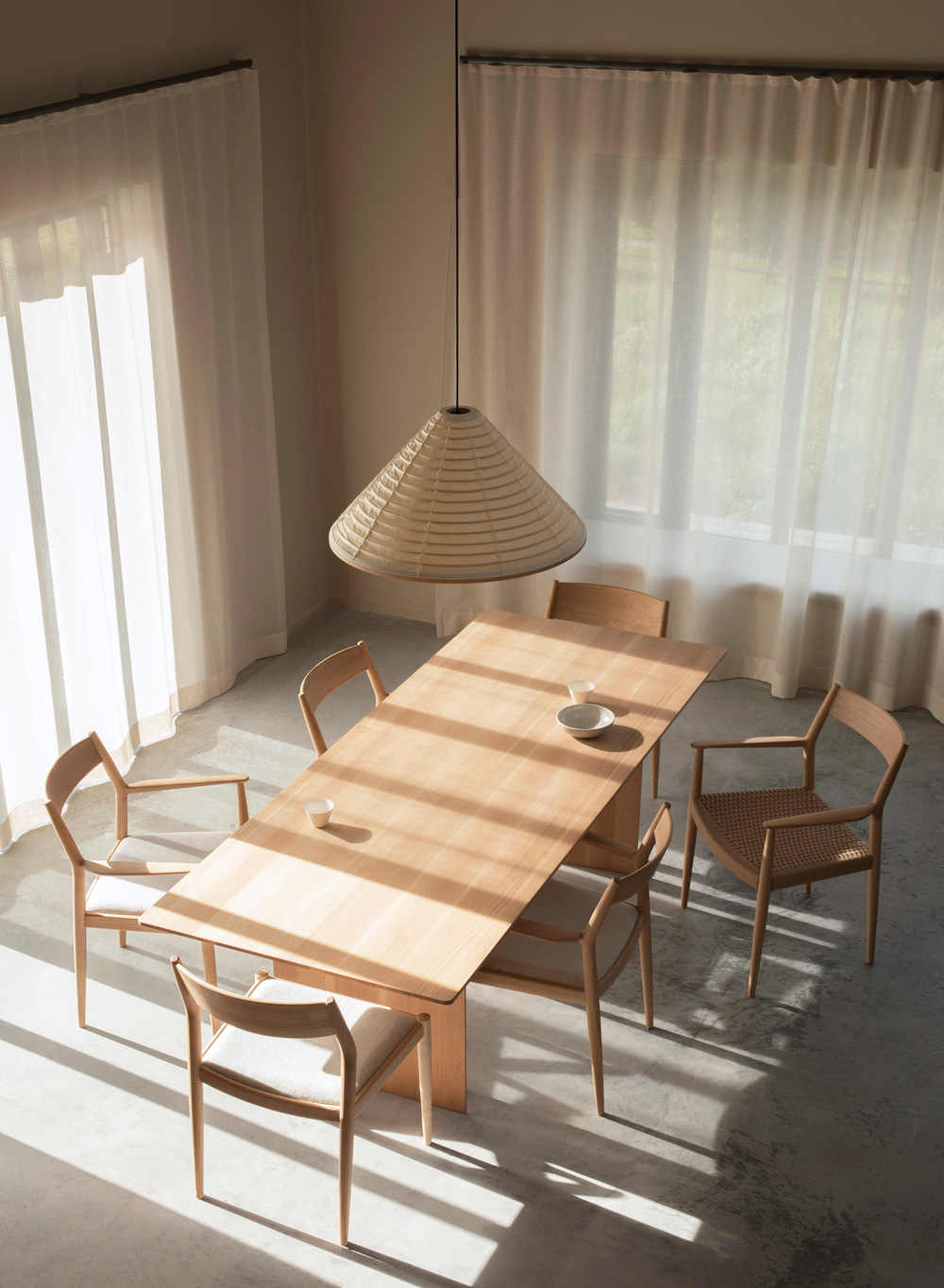
Influenced by the Nordic design tradition combined with a Japanese sensitivity to aesthetics and handmade elements, we would like to introduce you, our readers, to a project that caught our attention: a vacation home on one of Sweden’s beaches, in a rocky archipelago.
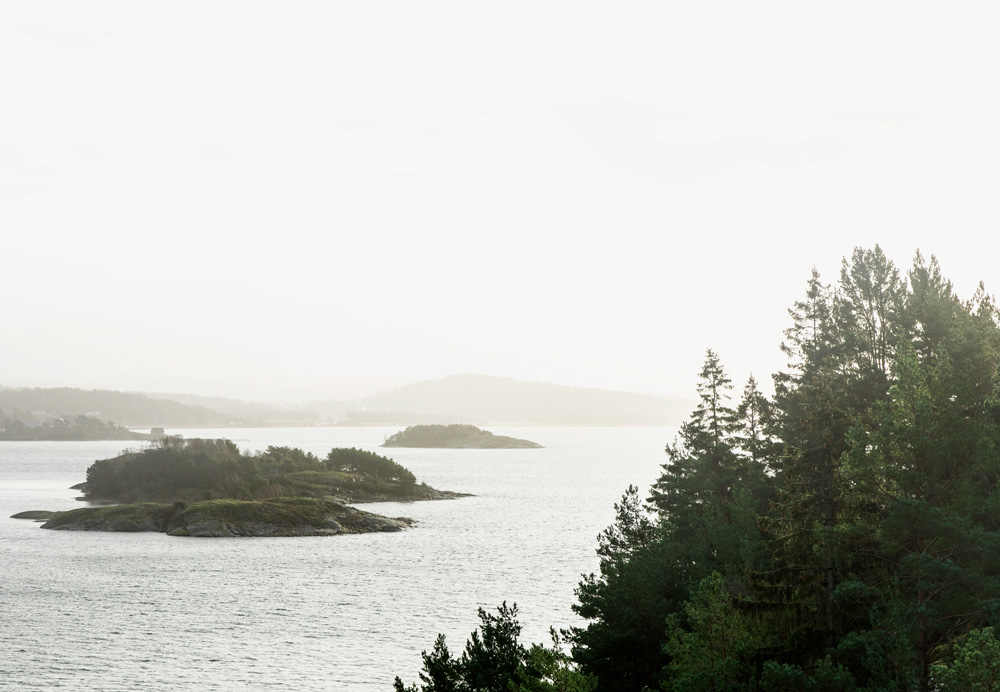
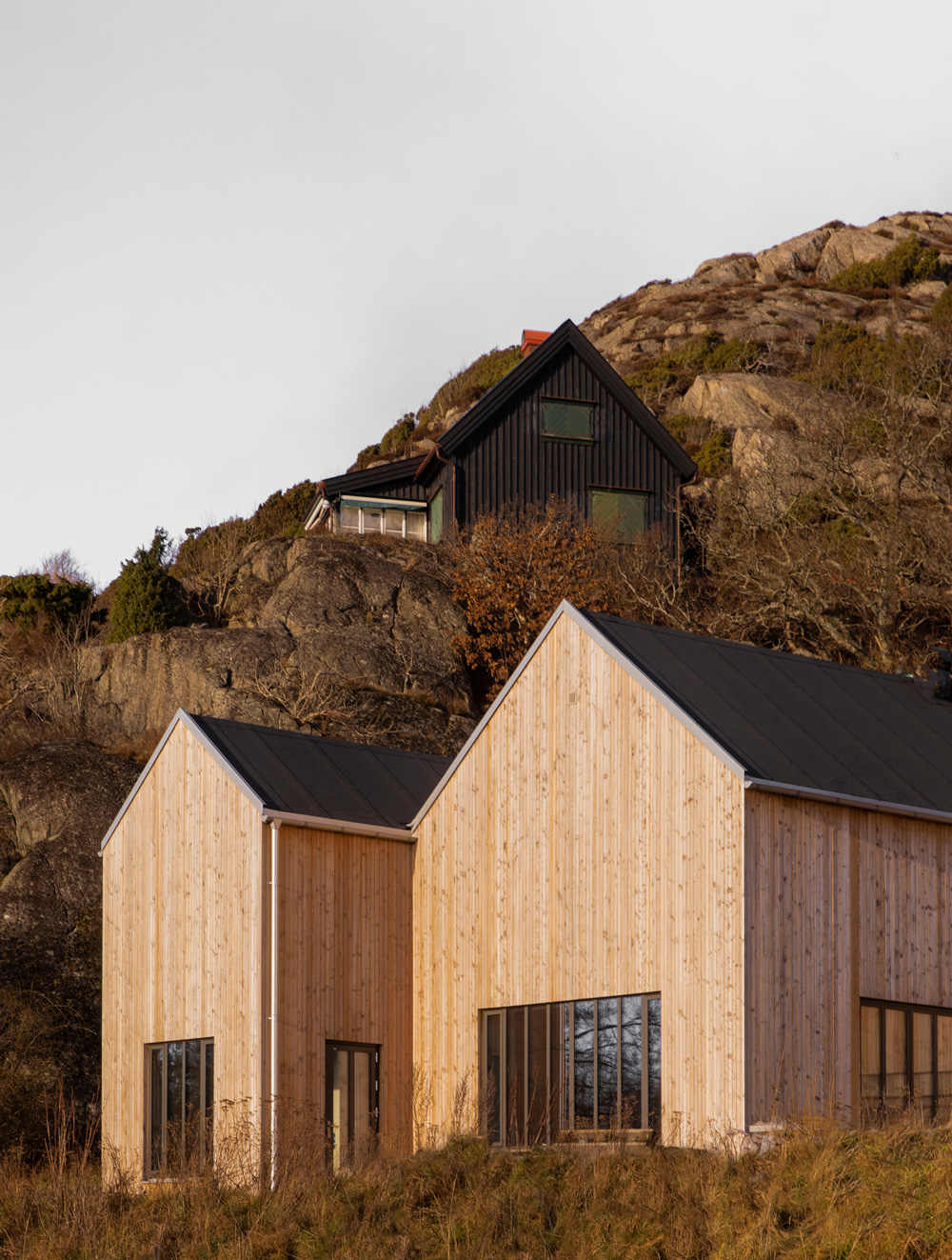
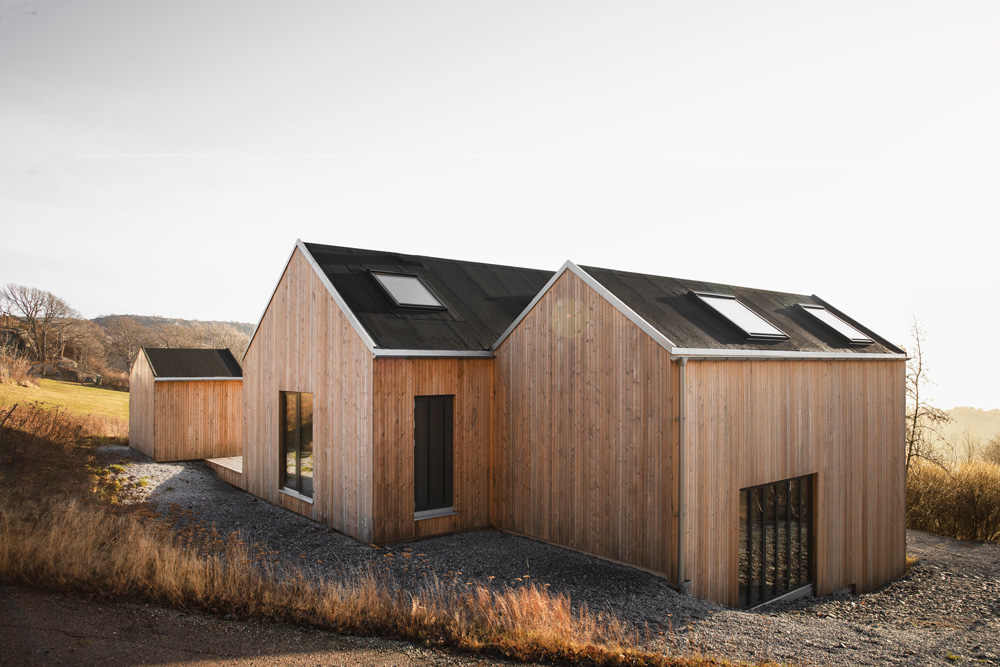
The architectural firm Norm Architects from Copenhagen was responsible for both the architectural plan and the interior design. They partnered with Kojima Shouten, a firm with a long history of furniture construction in Japan and 220 years of expertise in creating Karimoku, Japanese paper lamps. The design is modern, but “we took care to ensure that the house fulfills most functions of a home, while emphasizing that it is a haven for rest and relaxation by the sea.”
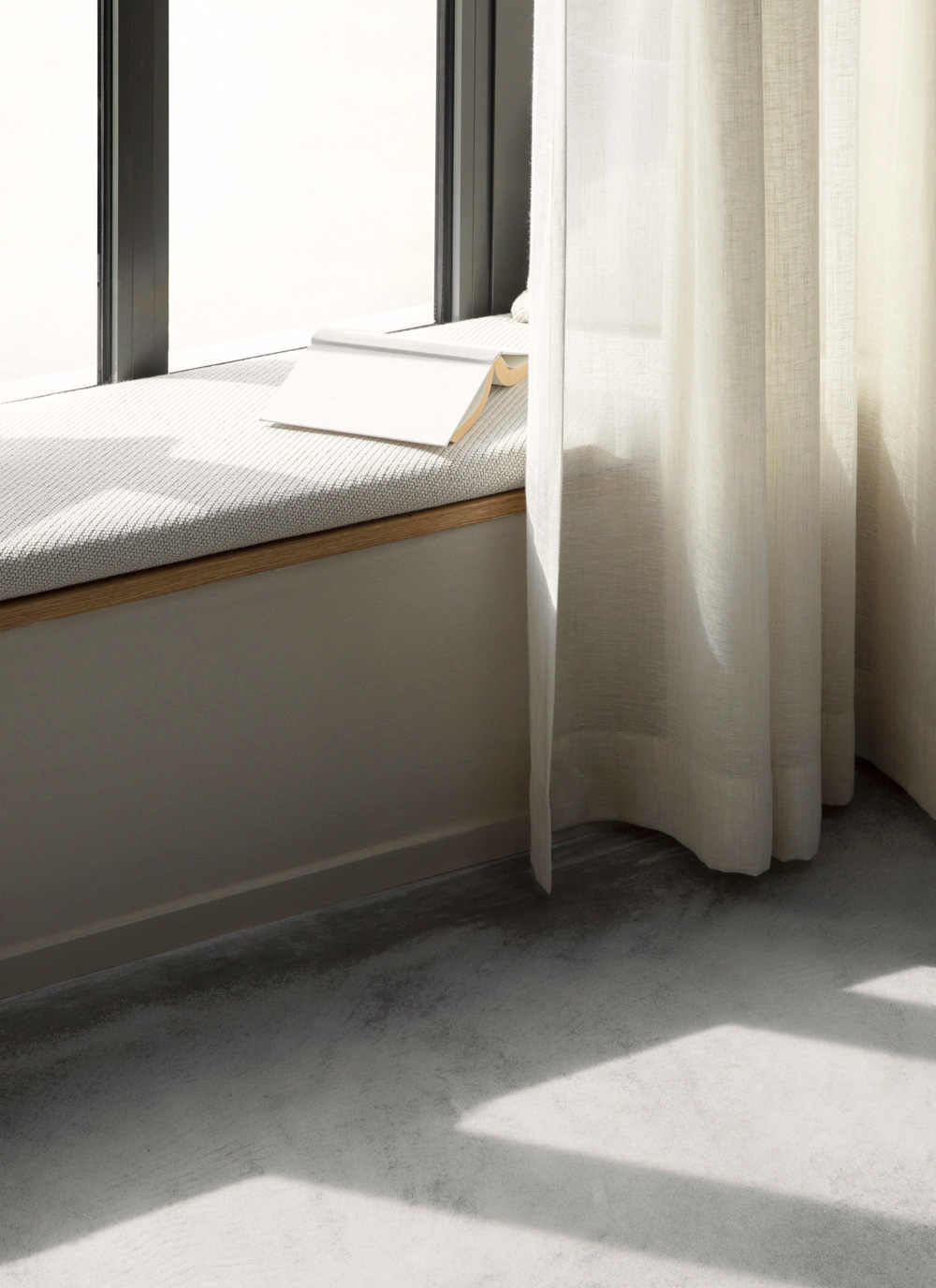
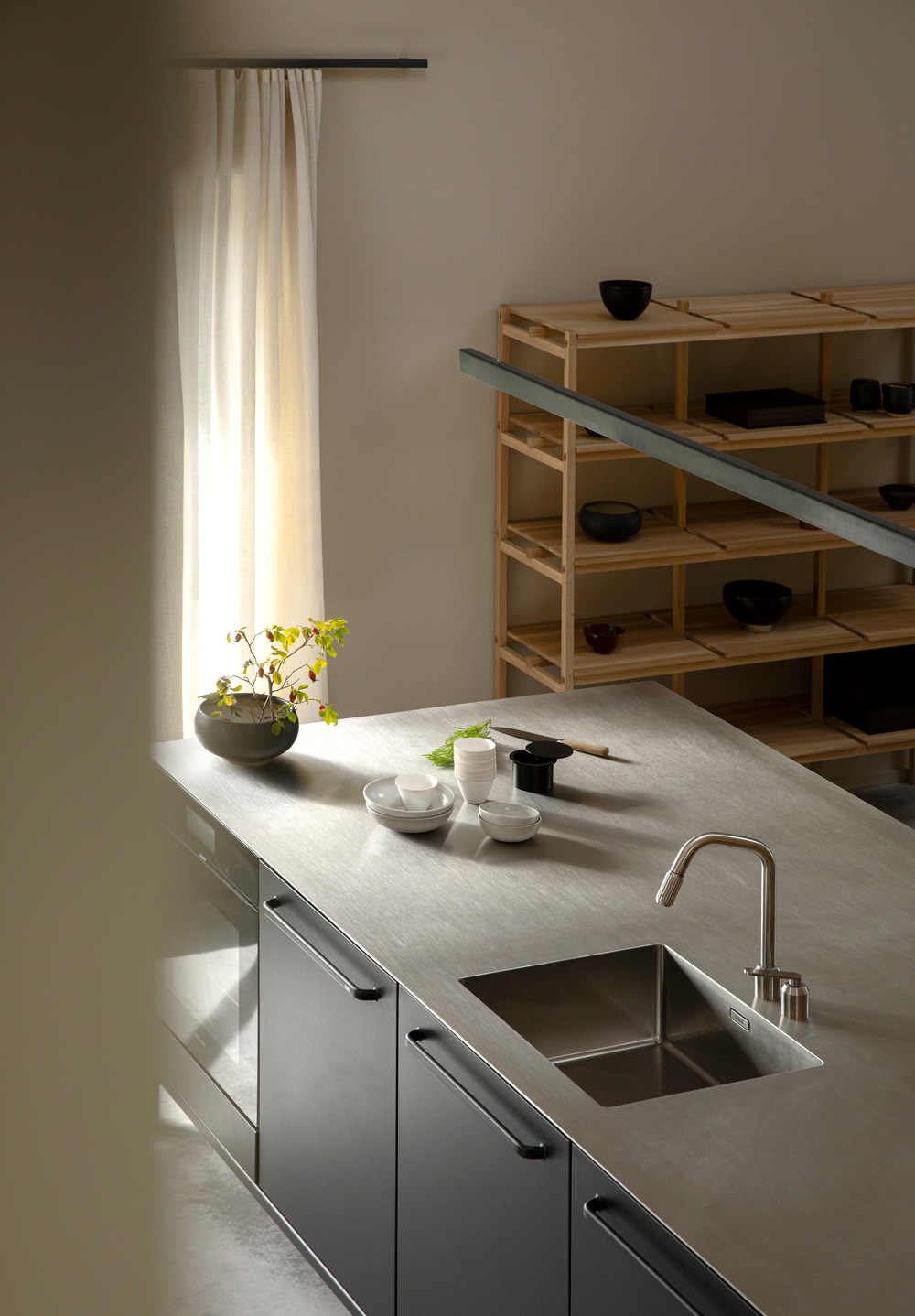
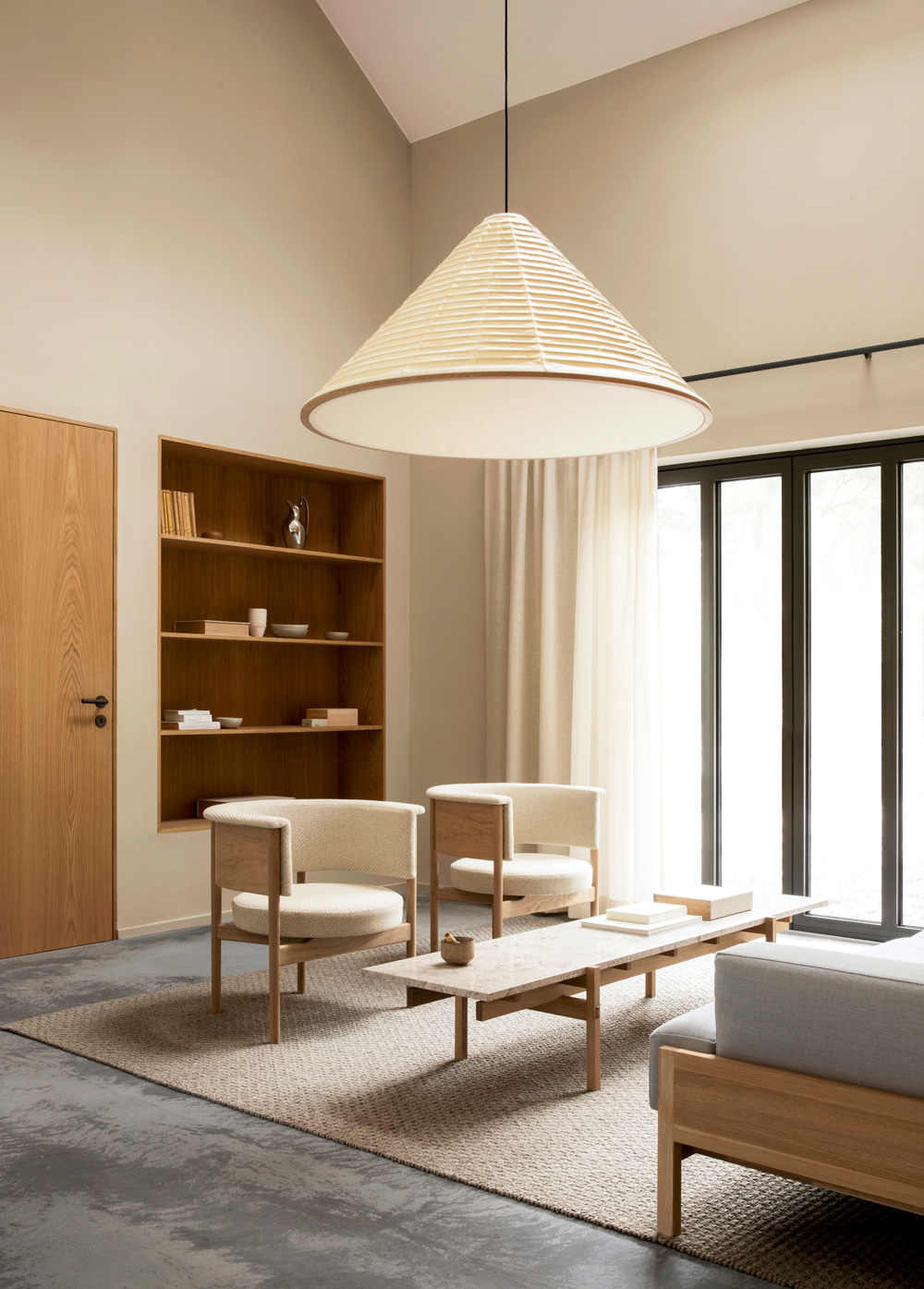
The principal color corresponds with the colors of the nature that surrounds the house. The materials are natural. The colors are quiet, the lines are clean and kept to the minimum possible. The furniture, upholstery, curtains, rugs and utensils are all handmade.
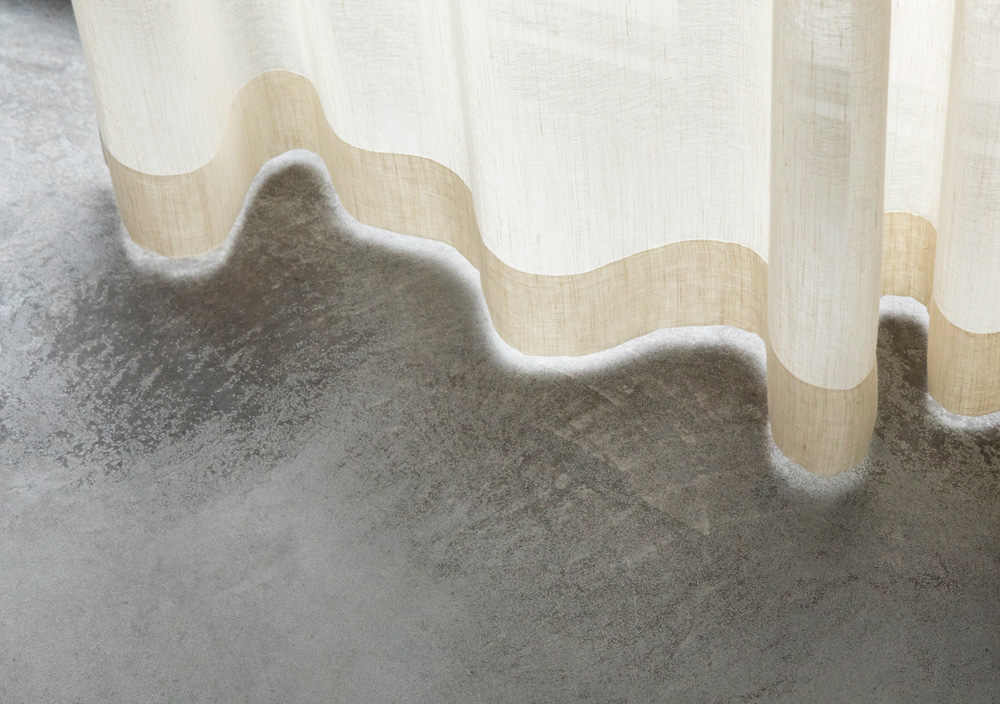
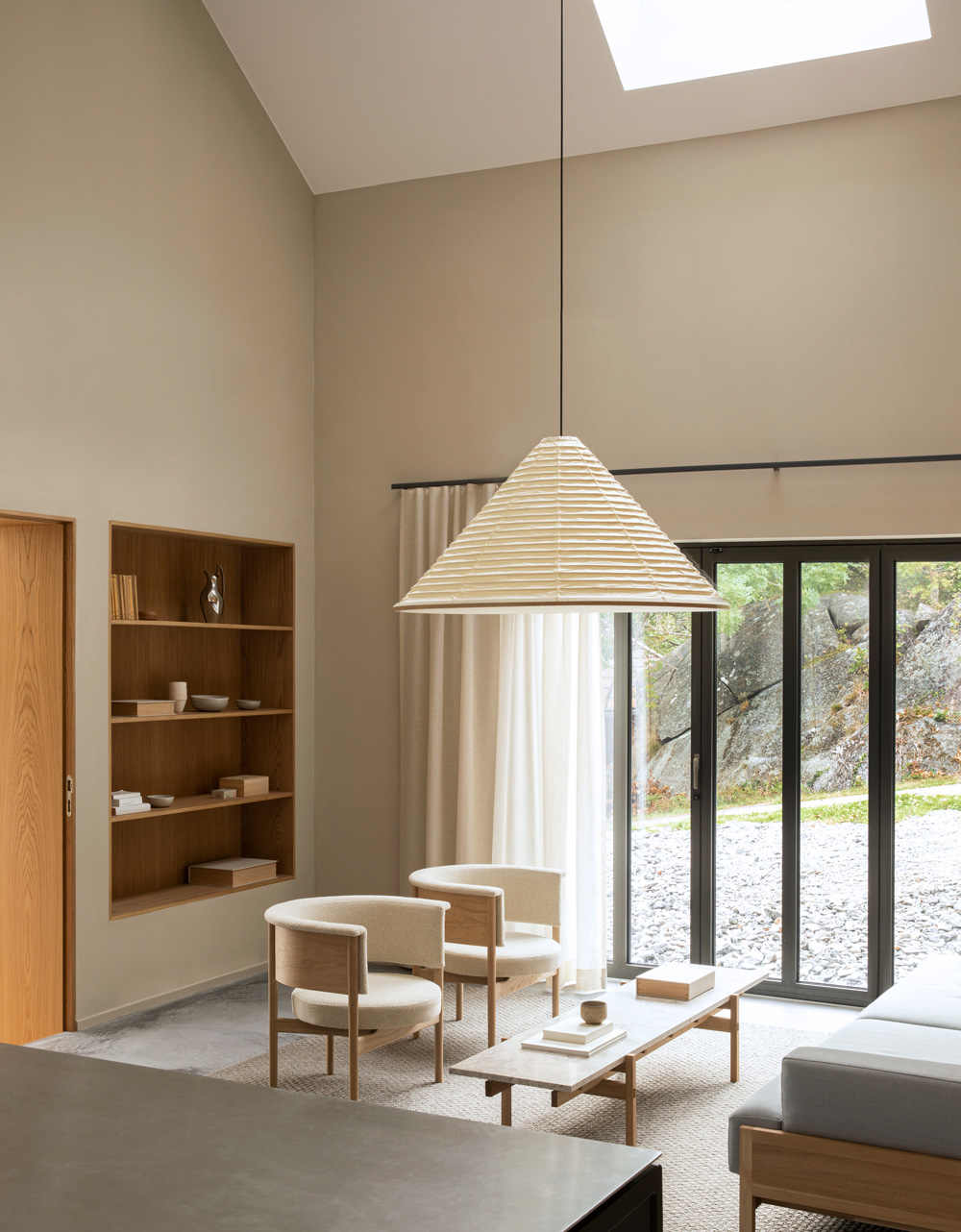
Since construction took the terrain into account, wood-paneled niches are used as storage spaces. “In order to increase storage options and while prevent visual noise.”
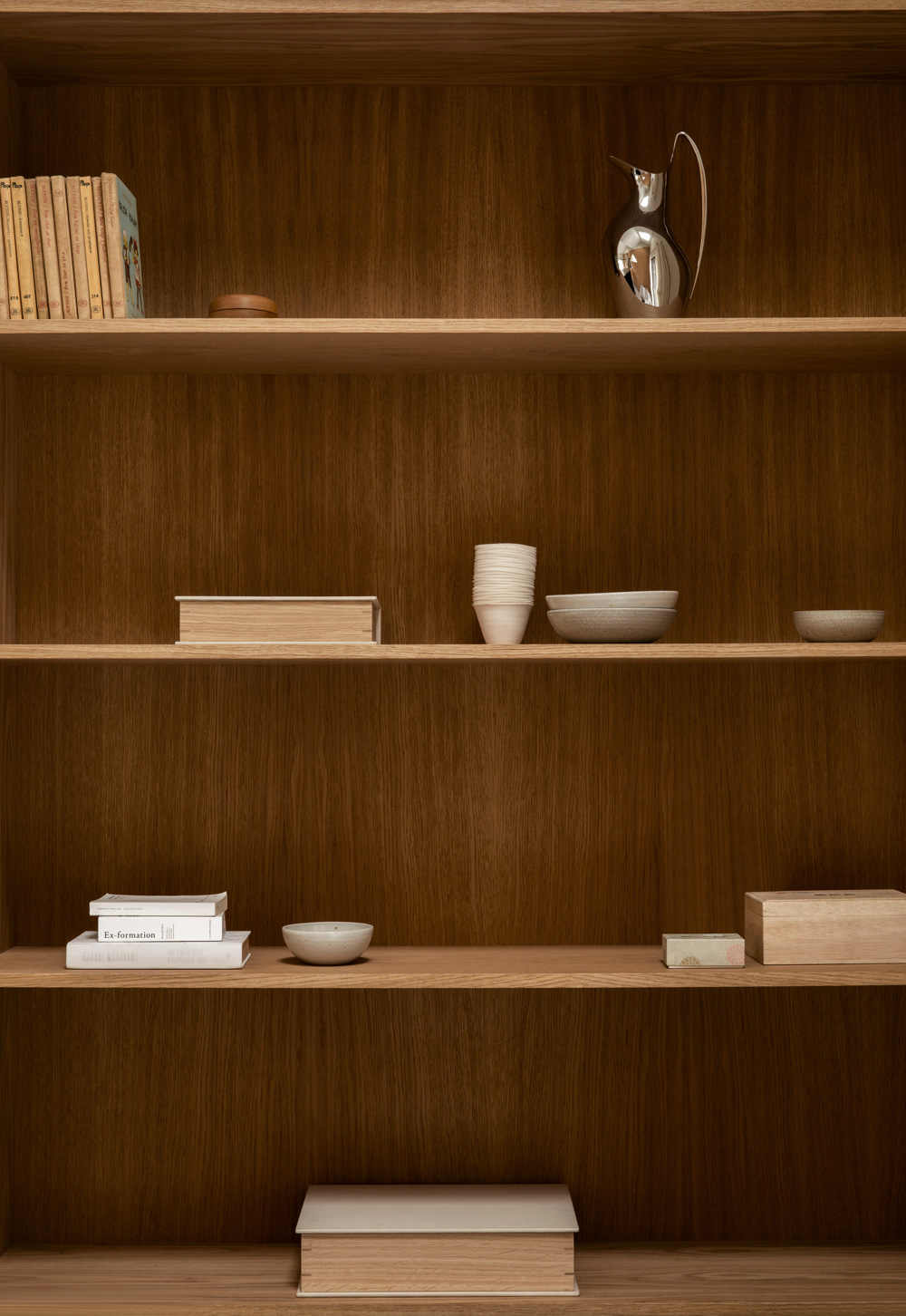
The choice of textiles combines Scandinavian “innocence” with warm textiles. The furniture is “soft” while maintaining the elegance of Japanese design. Despite the integration of both Norse and Japanese cultures, it maintains meticulous functionality and efficiency. But! It was important to maintain a Zen sense of quiet while life is lived at home and enveloped by nature.” Pay attention to the words used in the text that the architects sent us. There can be no doubt, the words express their fundamental perspective and practice for building and designing a residence. They are almost poetic….
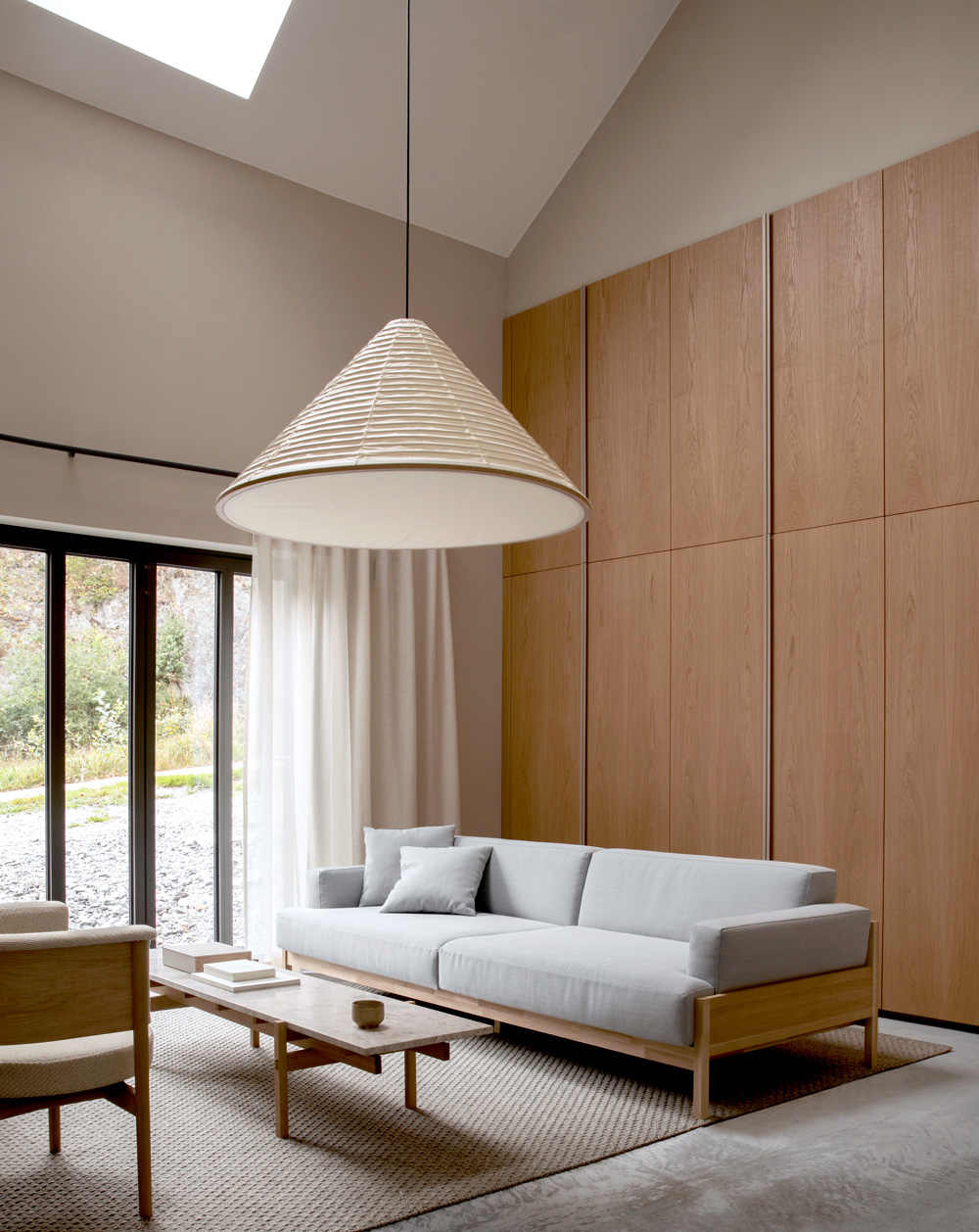
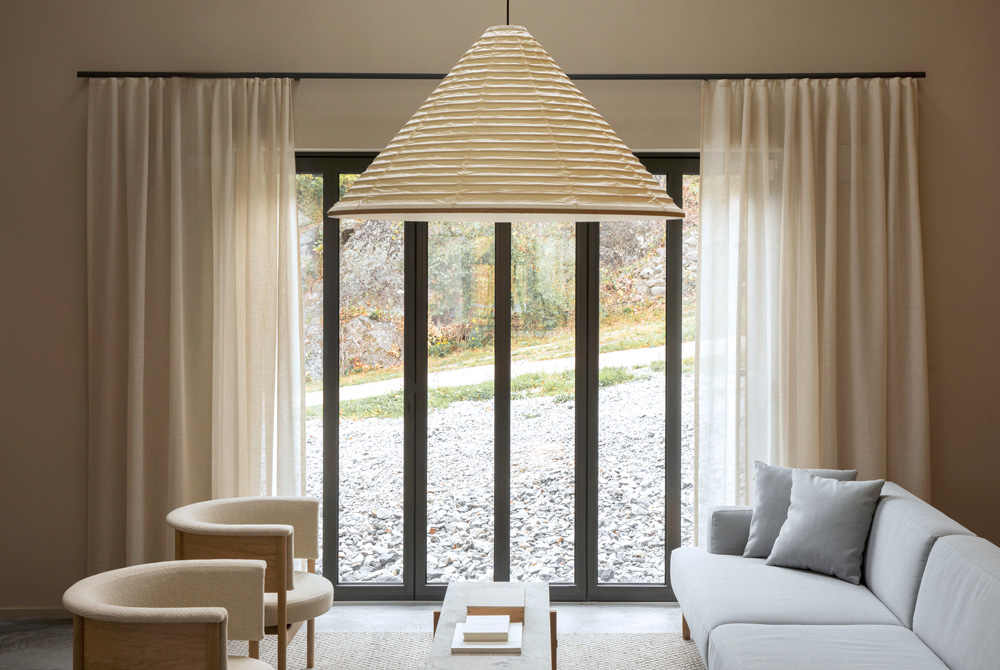
The style described above been given a name; it is known as Japandi. This project combines the best of two worlds: the Nordic and the Japanese.
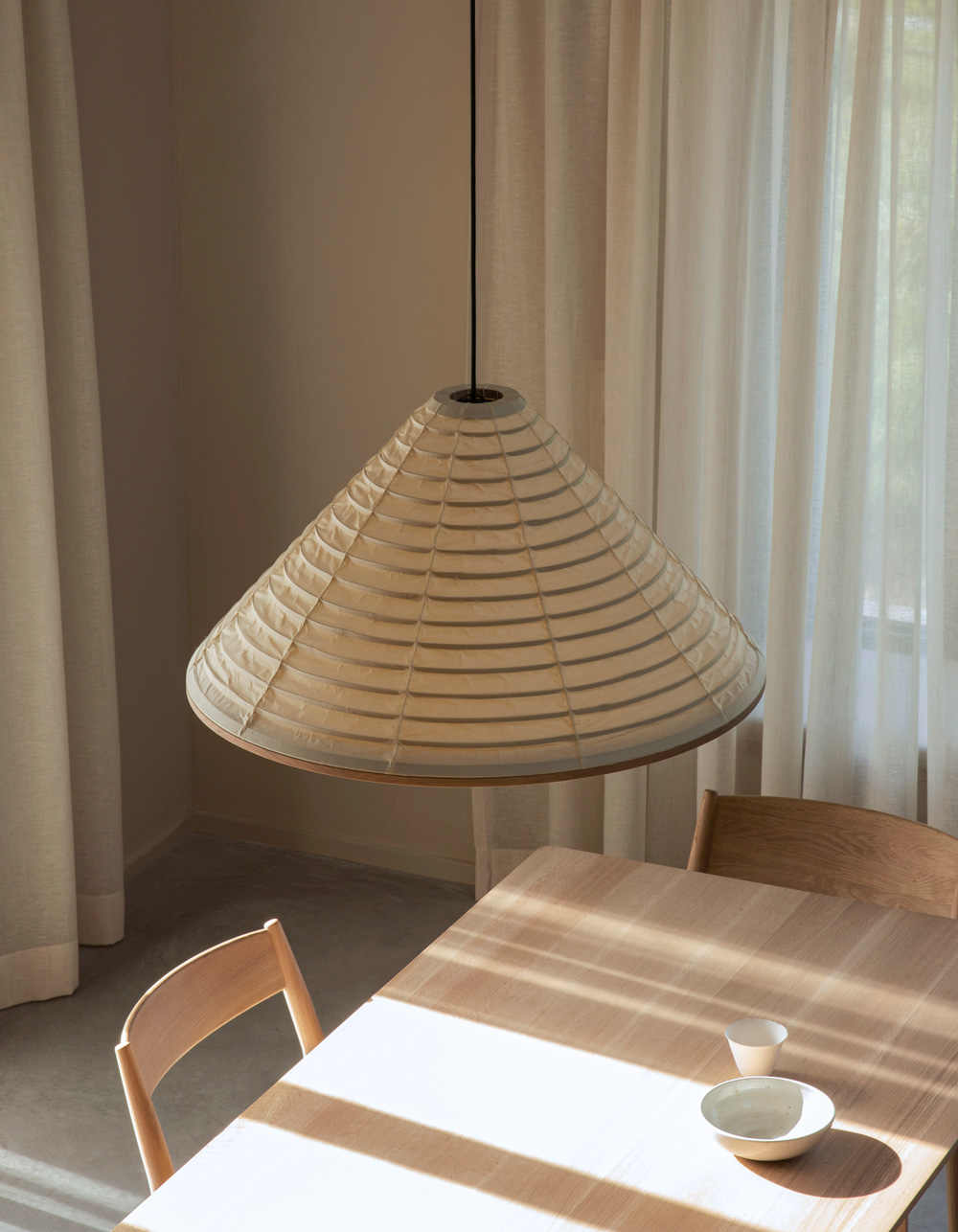
“The gray stone showers look like caves. They are similar to the rocky environment and give the family a sense of a miniature luxury spa.”
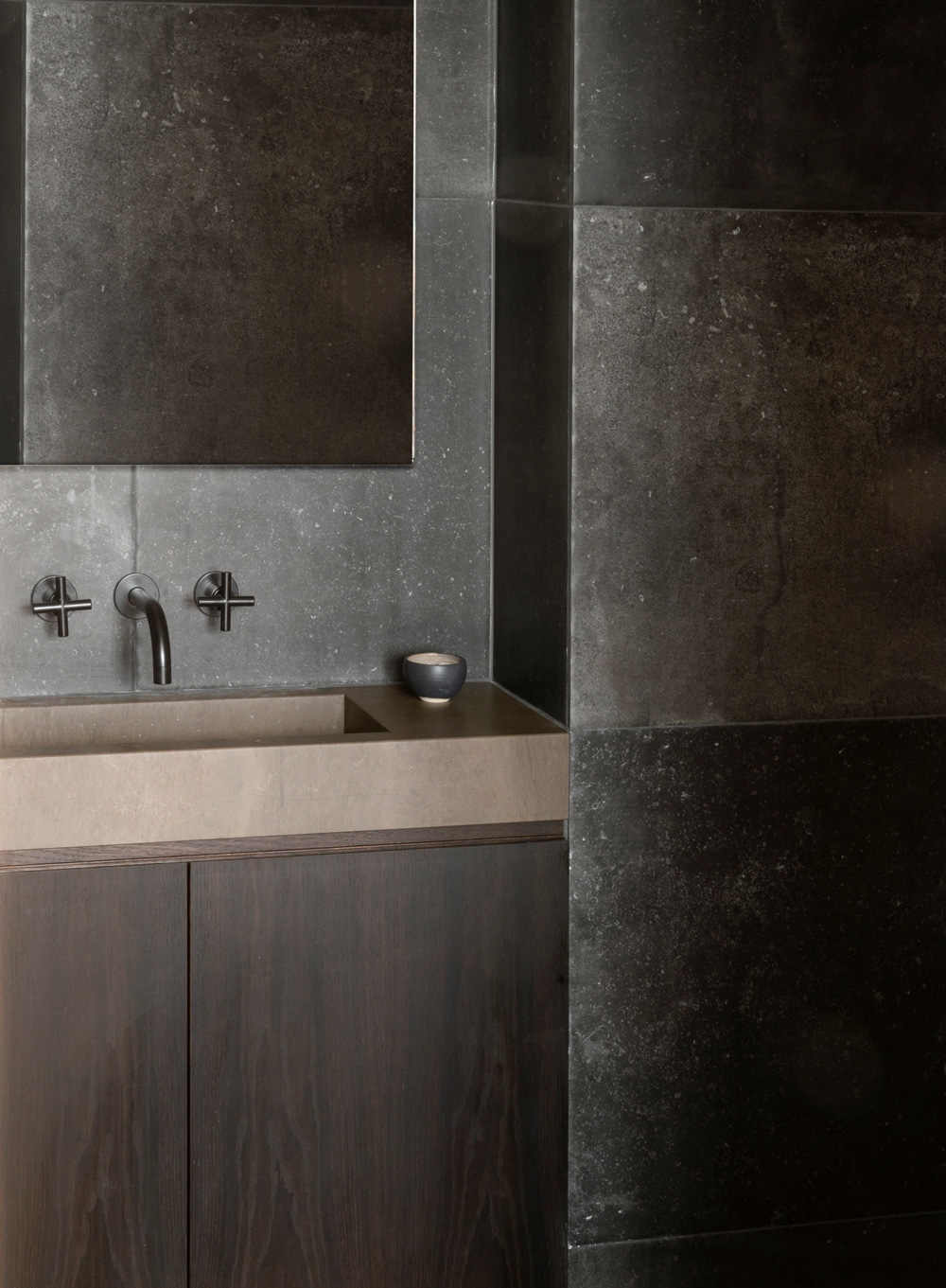
“A spacious wood terrace provides a sheltered space for meals, play and enjoying the mesmerizing views of the water and the small rocky islands visible on the horizon.”
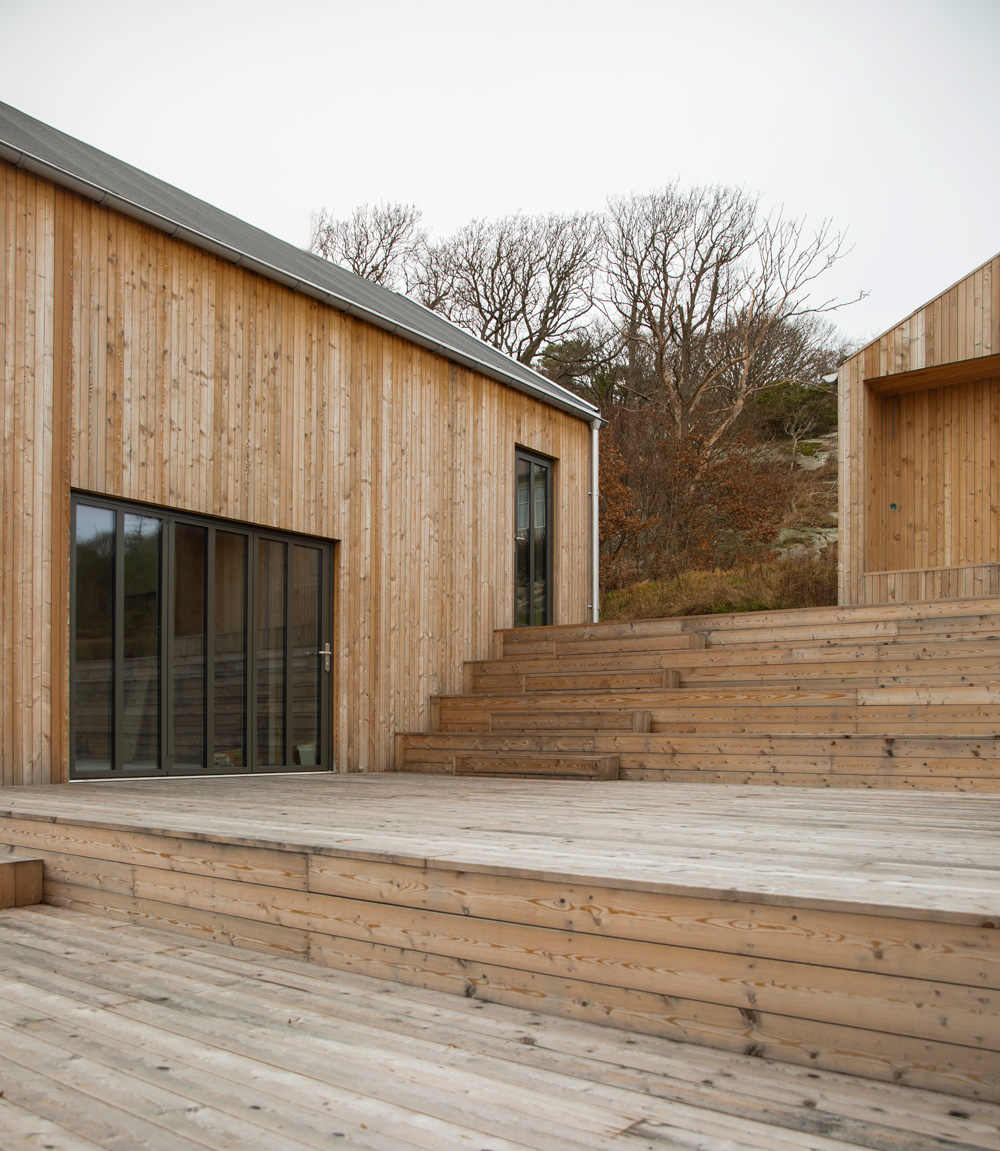
The paper lamps are constructed in a more modern form; note the wooden base of the floor lamps, and the main lamp in the living room that is made to ensure that the bottom could be detached easily when the light bulb needs to be replaced. The color of the paper is known as “Washi.” The lamps are designed to produce warm, natural, indirect light. The lamps are easy to assemble because the lampshade folds and rests on the wooden base without other assembly needed.
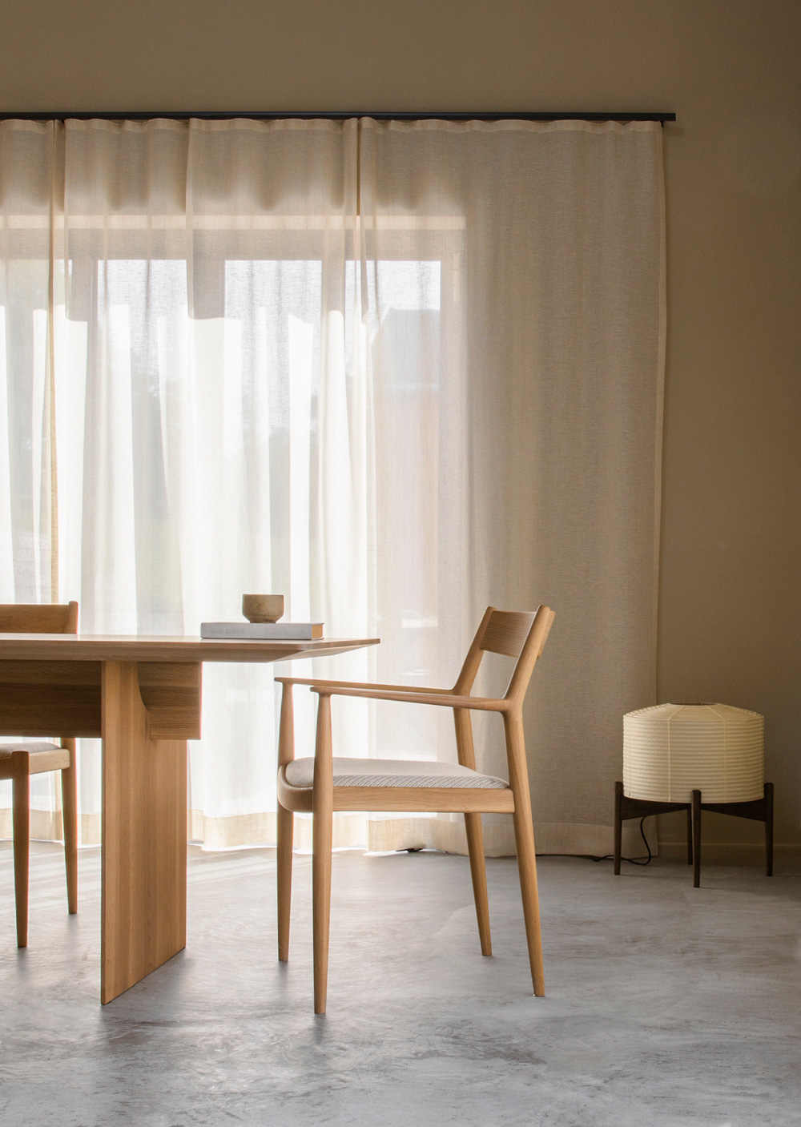
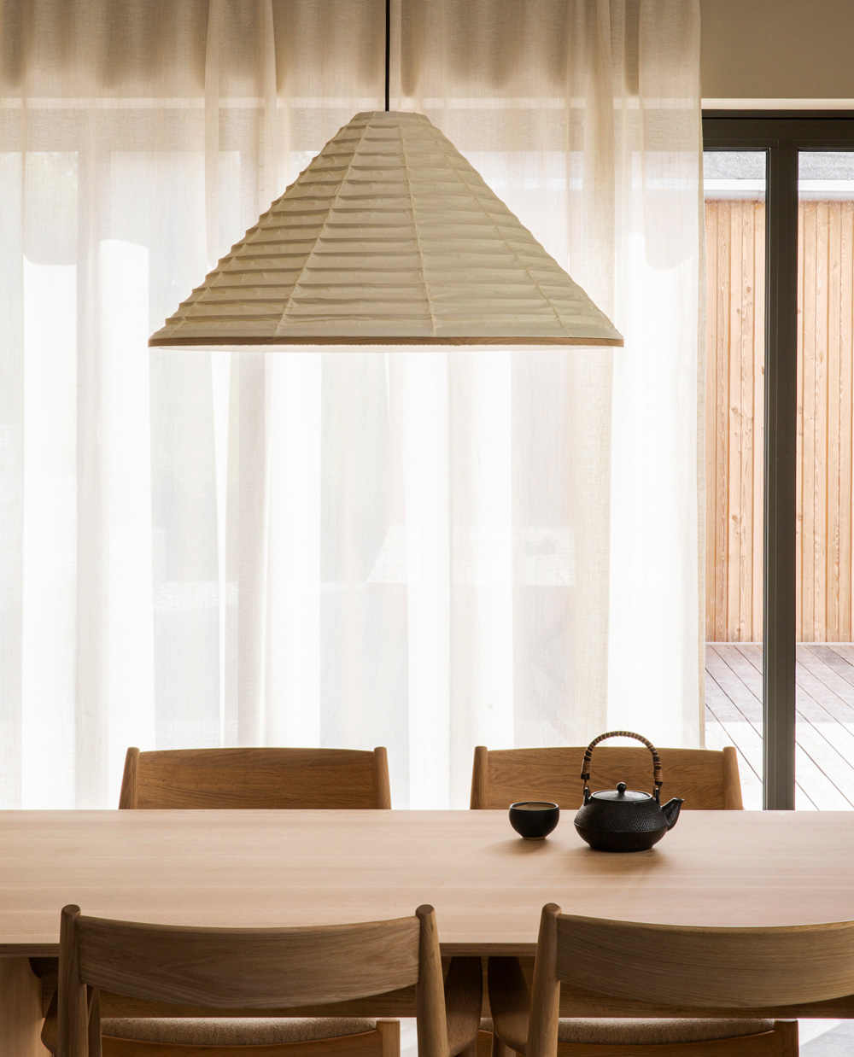
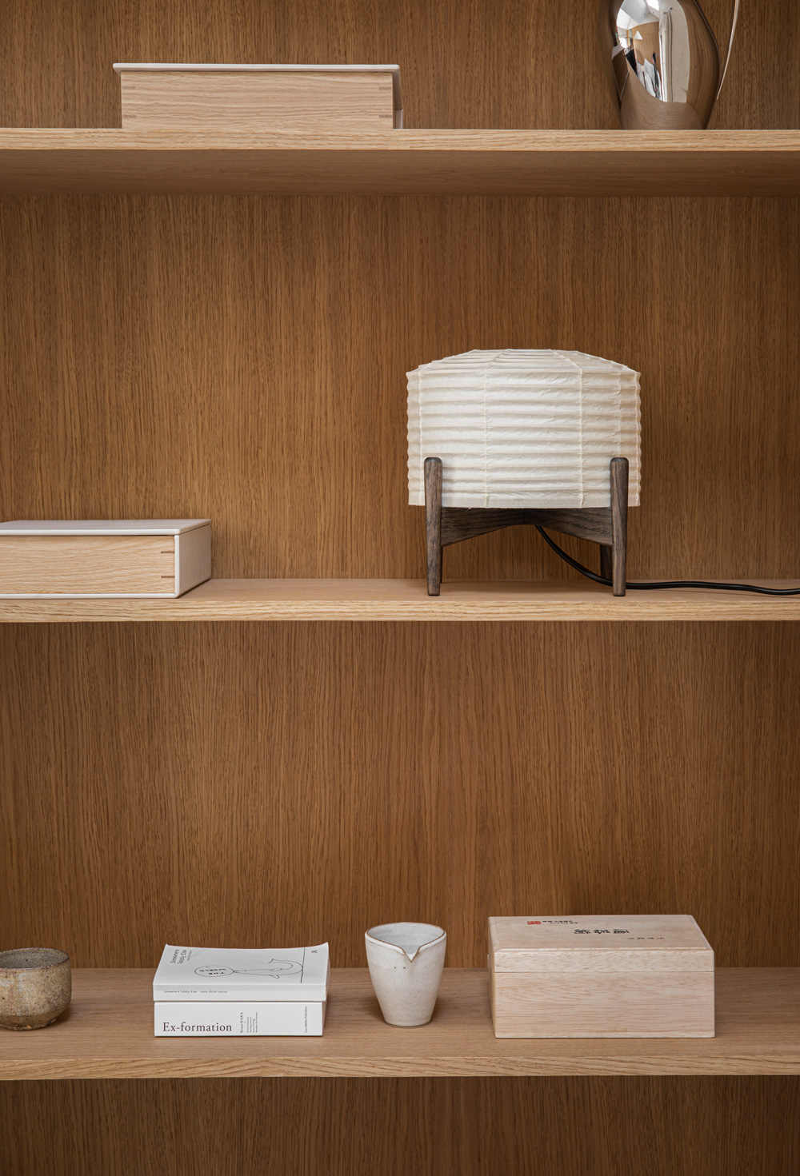
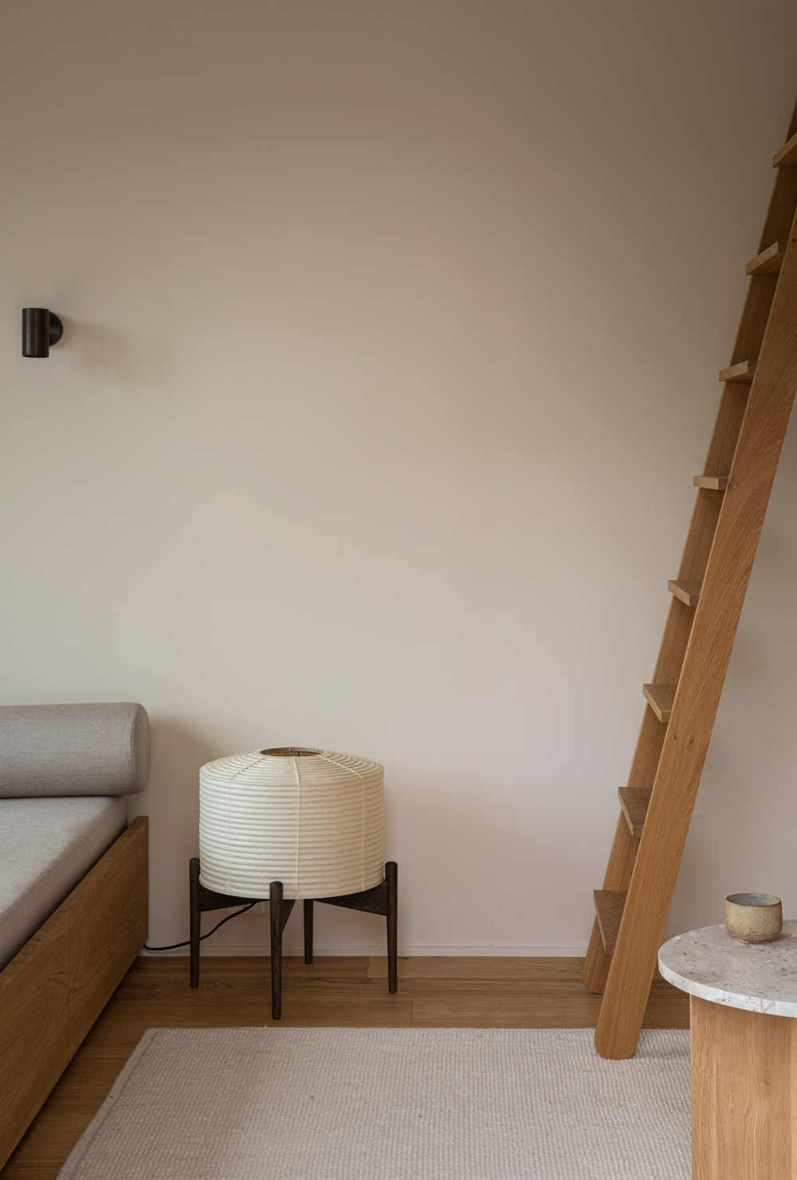
The chairs support the back gently, thanks to their rounded, padded line. The sides of the backrest also serve as a comfortable resting place for the arms.
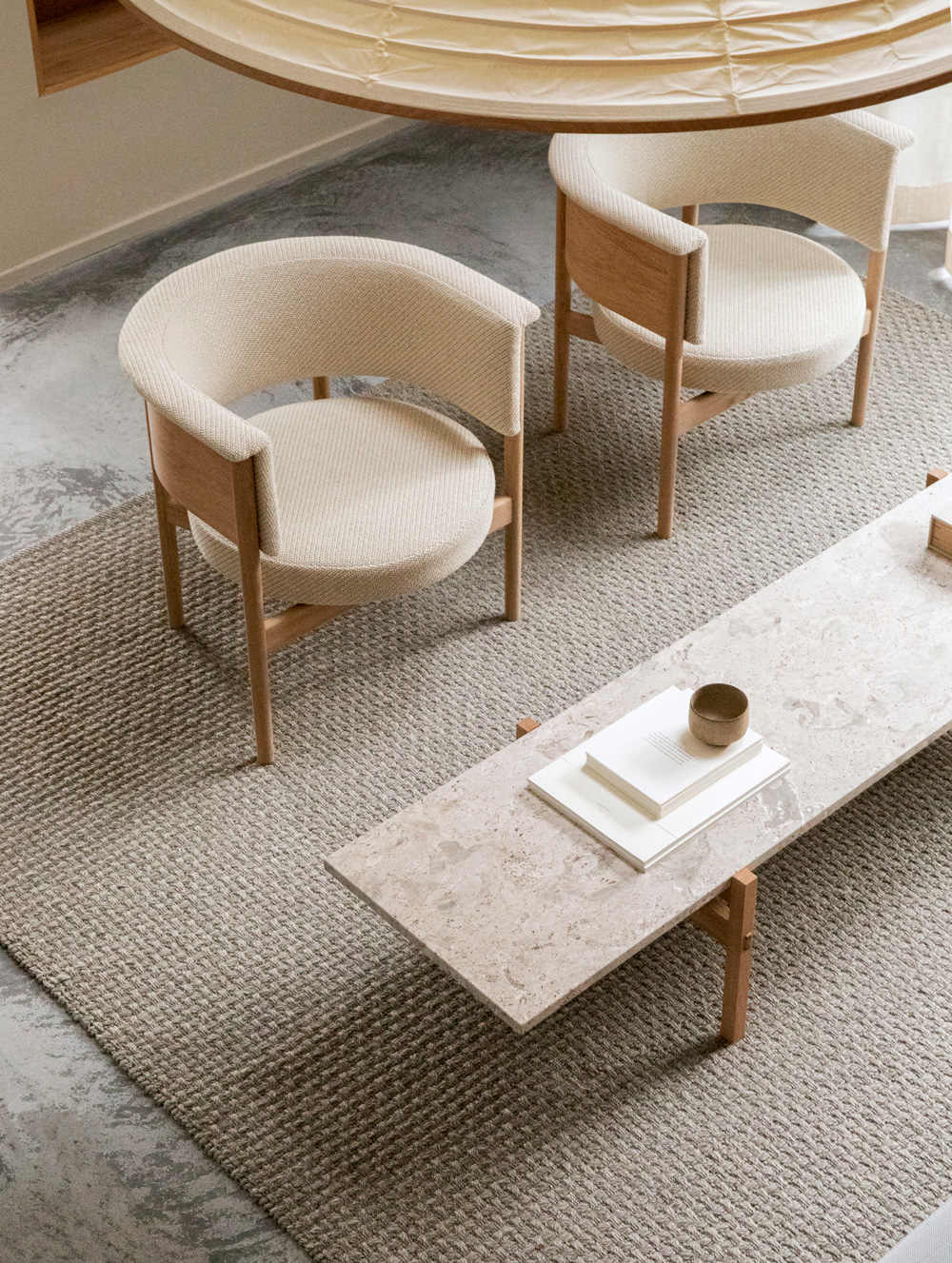
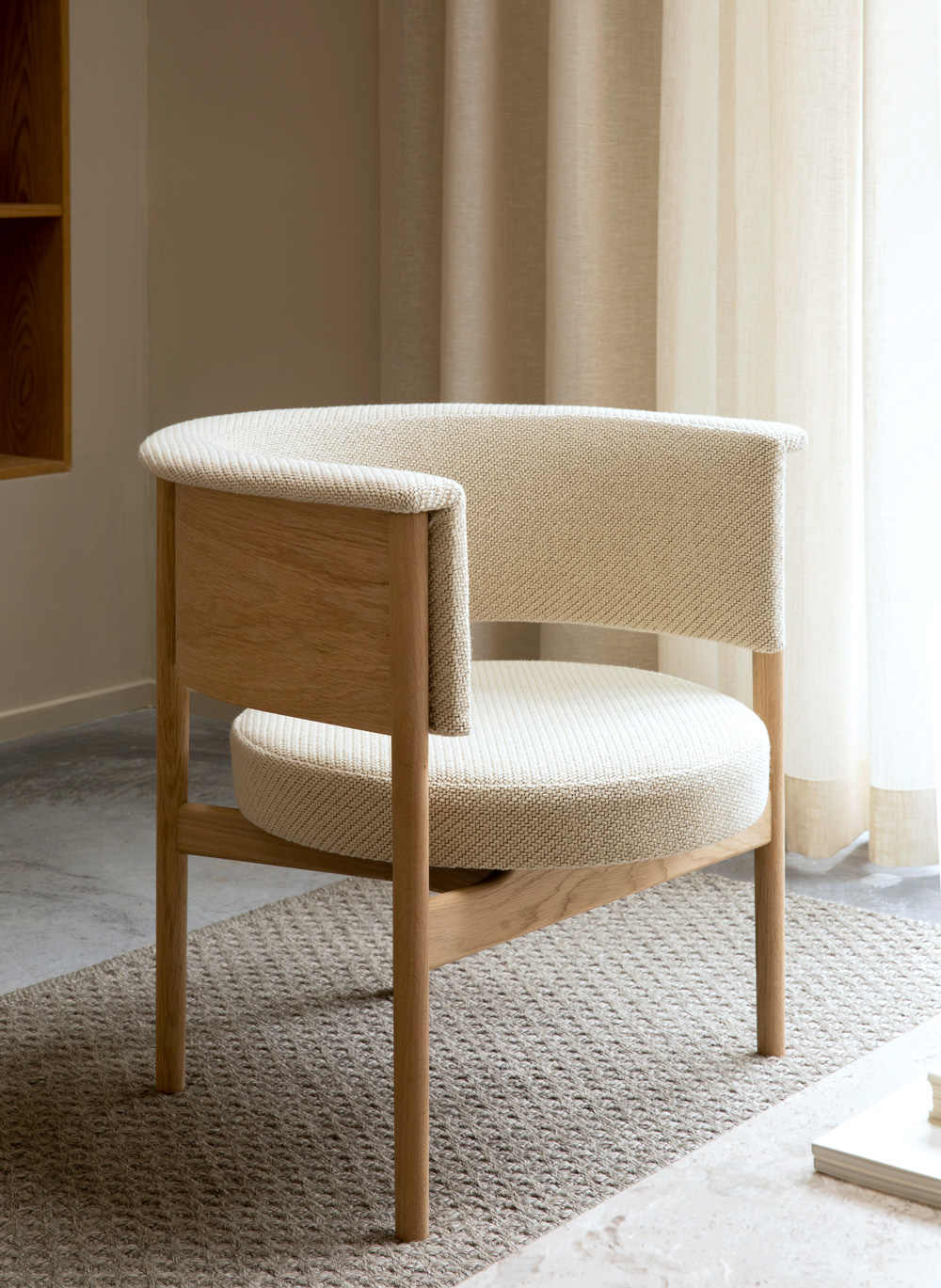
Storage boxes were built by the Danish firm August Sandgren in collaboration with the Japanese firm Karimoku, according to a design by Norm Architects. “The function of the boxes is to contain the chaos of daily living. They are handmade in Europe.”
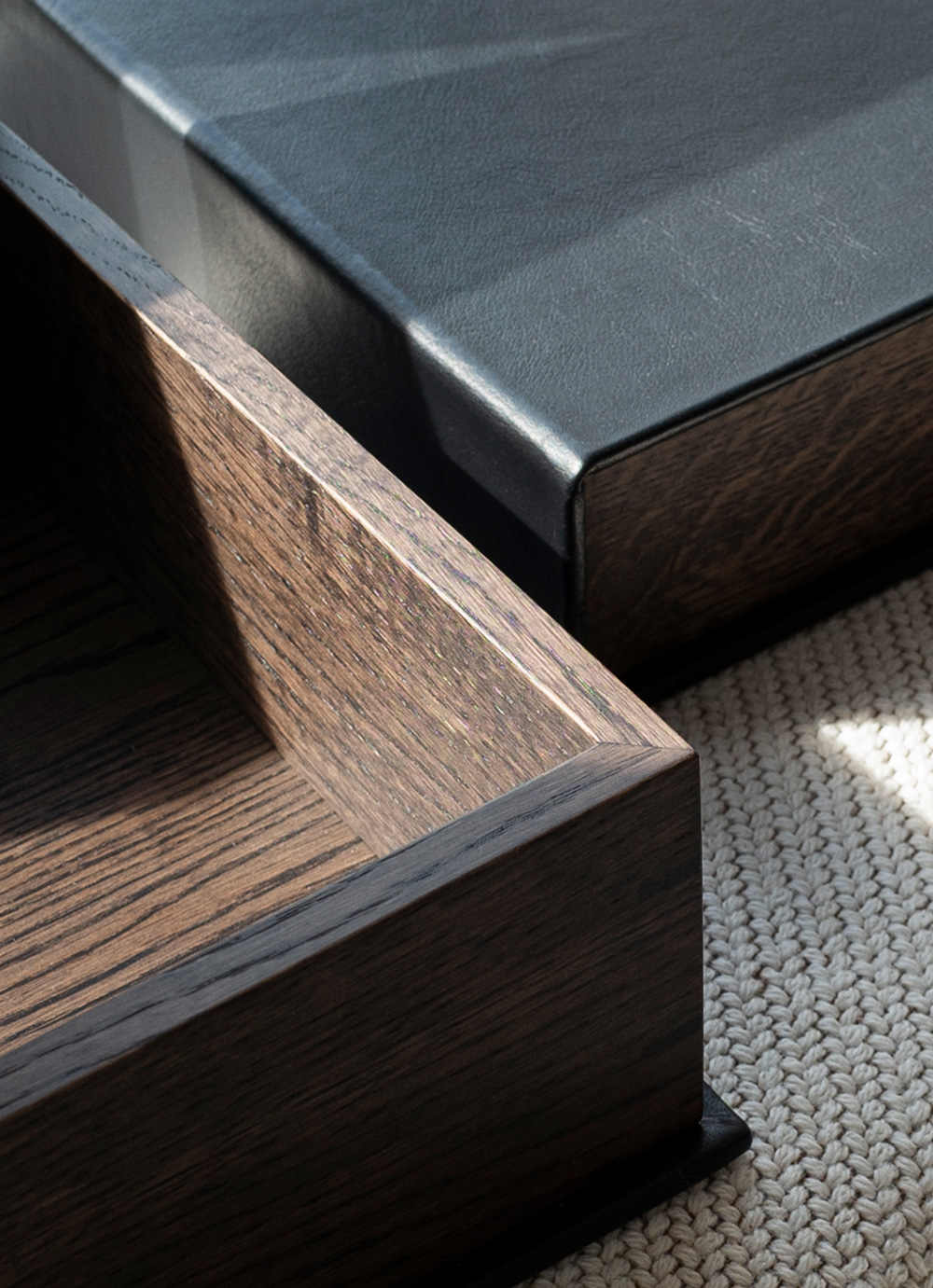
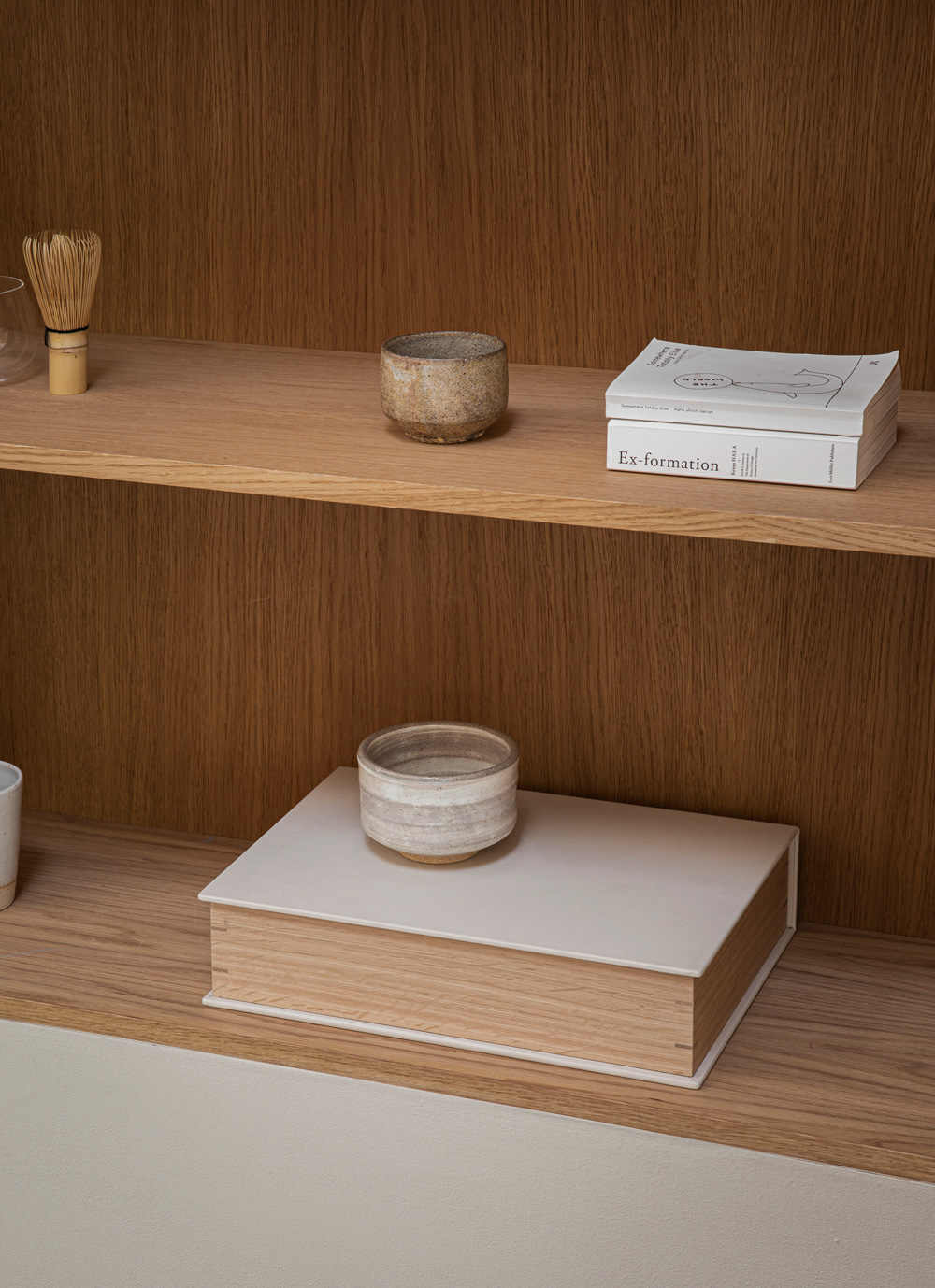
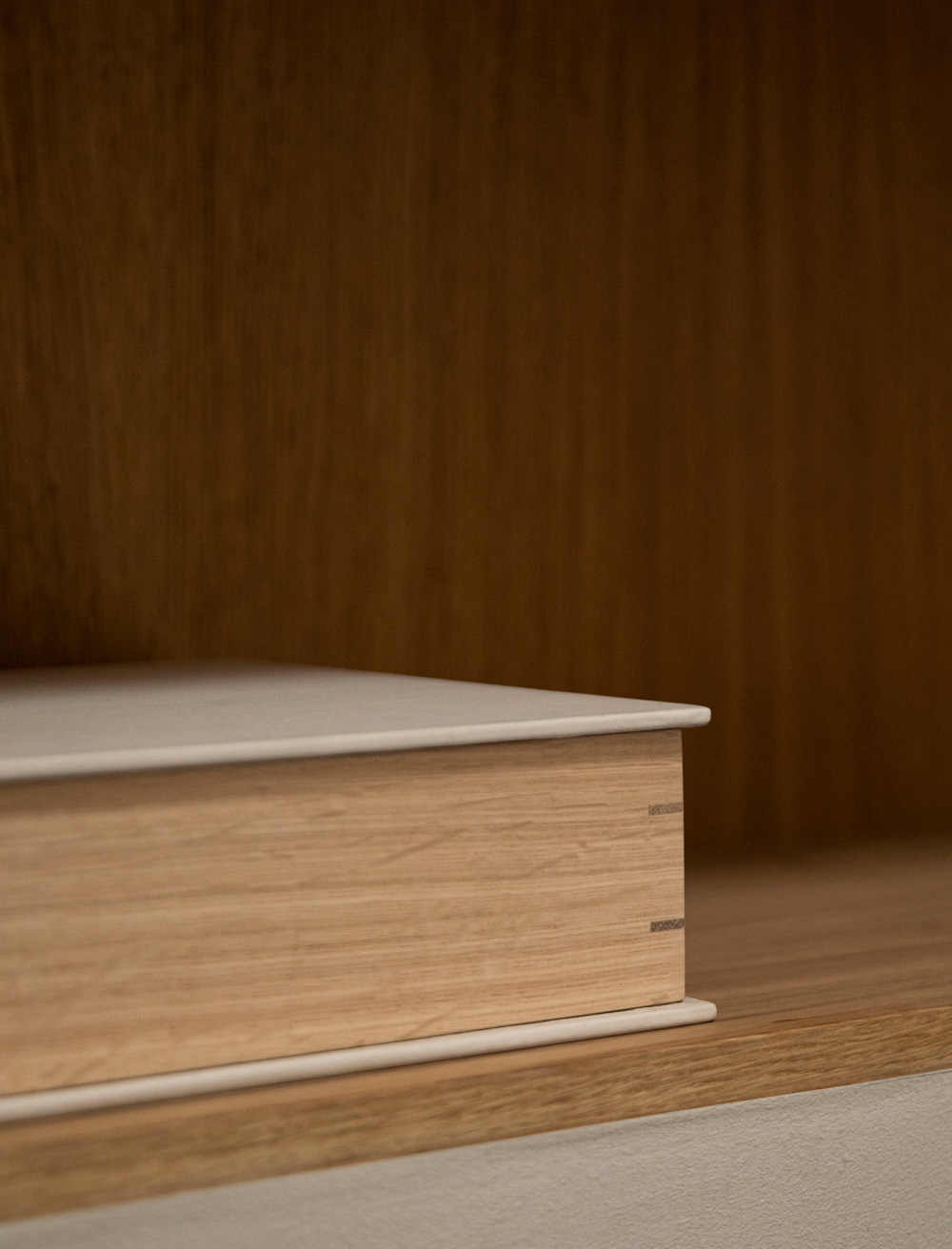
***
Considering everything written above and viewing the photos of this project, which combines Nordic and Japanese elements, it is important to emphasize that the beauty of the project and its highlights emerge, first and foremost, from the location of the house in Nordic landscapes and weather, and of course the family’s life needs. What can those of living along the eastern Mediterranean coast learn from this unique project?
Note the importance of making the home visually quiet. It is very important to be alert to clutter, a disease of Western culture. The very fact that we consider its presence will position it in our perception, and make it part of our work. Renovating a house or even painting the walls provides an excellent opportunity to understand this, and decide what is unnecessary and need not return to its previous place.
In a hot country like Israel, “cooling down” the visual field is most critical. A beautiful, exposed floor with a spot of color provided by a small but expressive rug will do the job. The colors of the curtains and upholstery fabrics must, of course, be considered. Semi-transparent, light-weight curtains in pale colors play a major role in cooling the interior.
Low-profile lighting softens the atmosphere in the evening.
We who do not live in the northern countries, Europe, Japan or the Orient, but rather in another fascinating region, the eastern Mediterranean, should consider three other elements that might contribute to our lives in the region:
- Use of color: what color/colors do you prefer and what in what proportion should they be used.
- Incorporating shiny surfaces such as brass and copper, which are reminiscent of the joy of the sun. The use of brass or copper should be gauged carefully and combined with quiet materials, like natural wood or walls painted white.
- Introducing medium and/or large mirrors will visually enlarge the interior and add interesting rays of light.
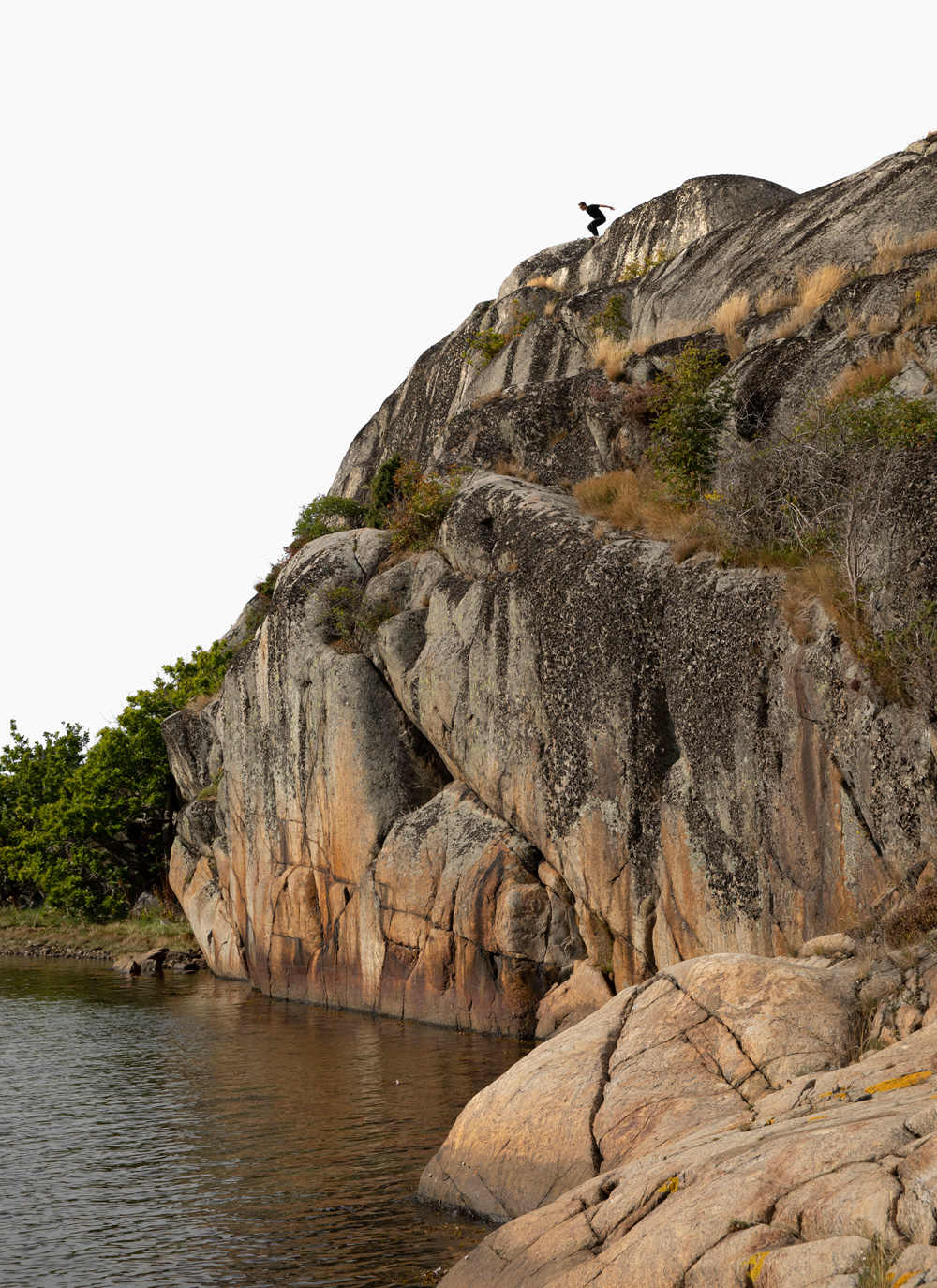
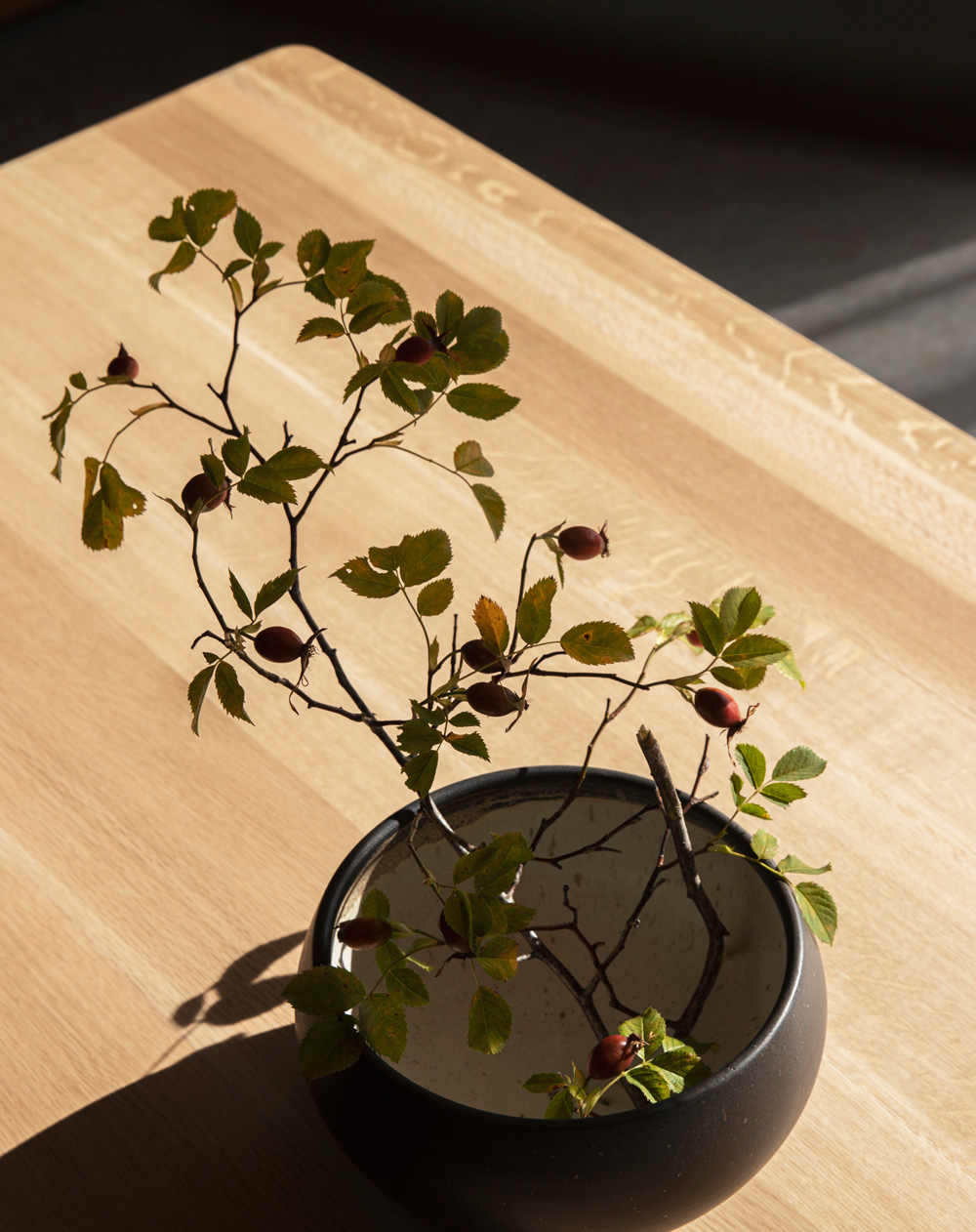
Architecture and design
Peter Eland
Linda Korndal
Frederik Werner
Jonas Bjerre-Poulsen
Engineering architect
Natasha Cuconescu
Furniture manufacturers
Karimoku Case Study
August Sandgren
Kojima Shouten
Furniture designs
Norm Arhitects
Photography
Jonas Bjerre-Poulsen
Location
Sweden, Summer 2020
Norm Architects, Snaregade 14, 1205 Copenhagen
https://normcph.com/



